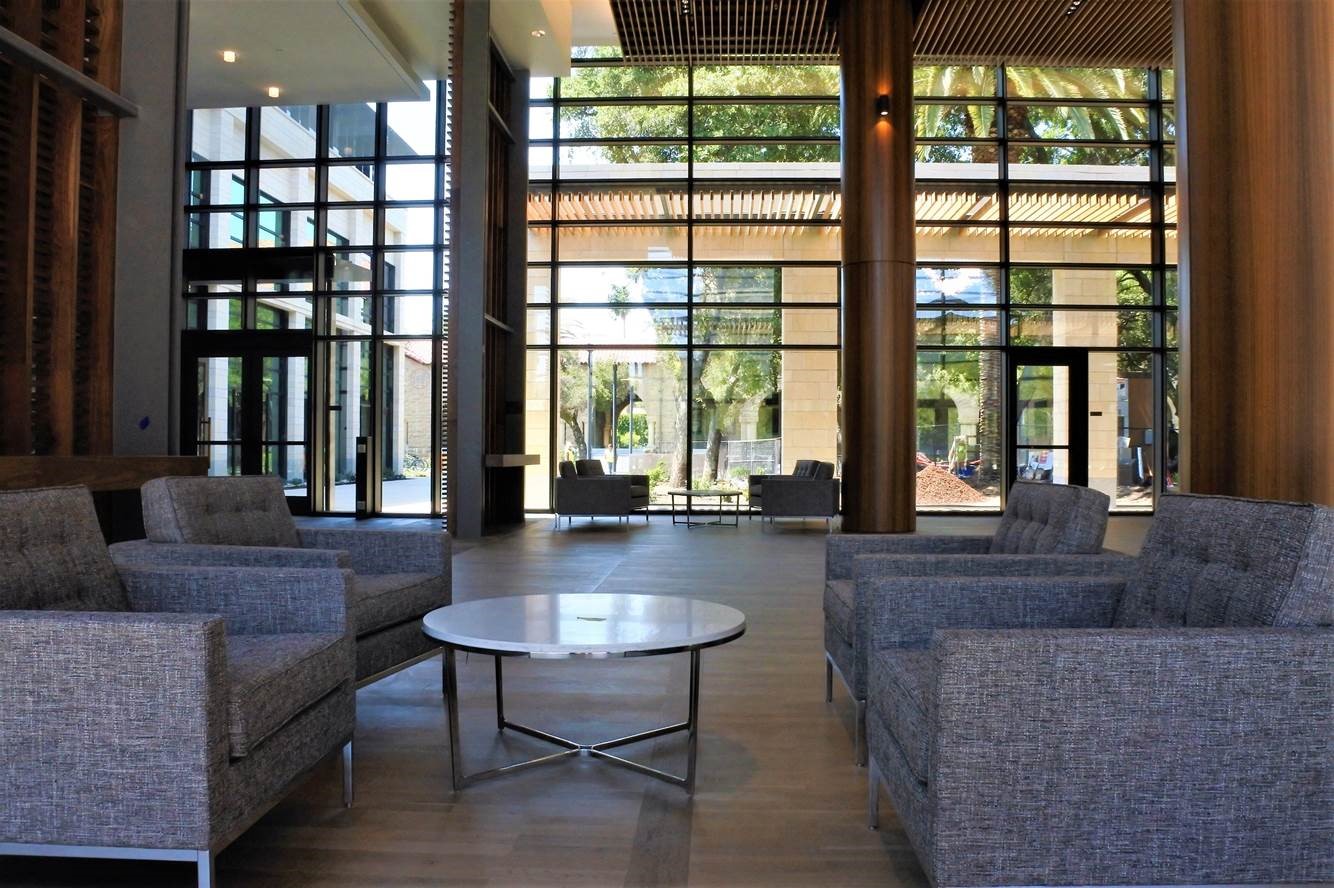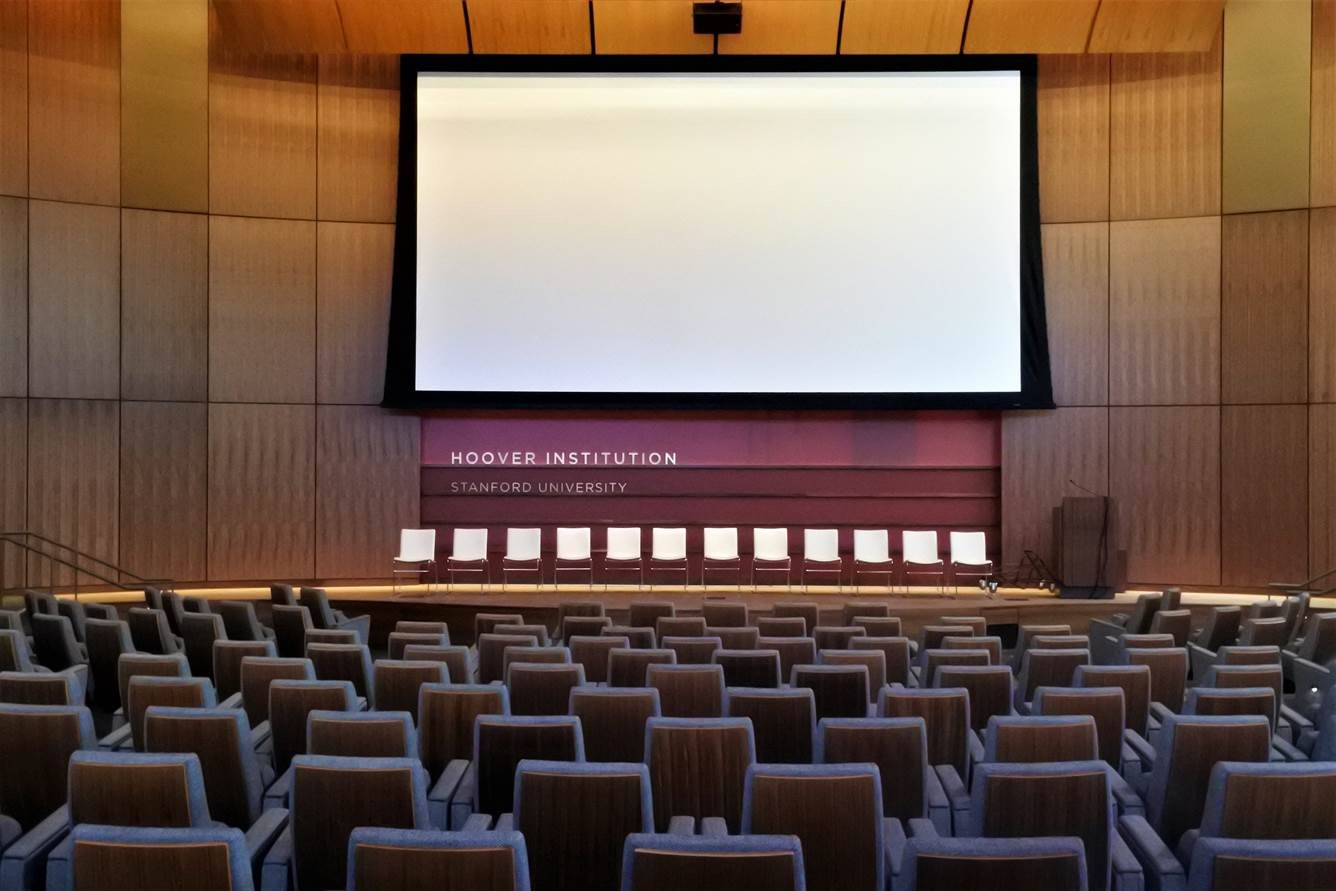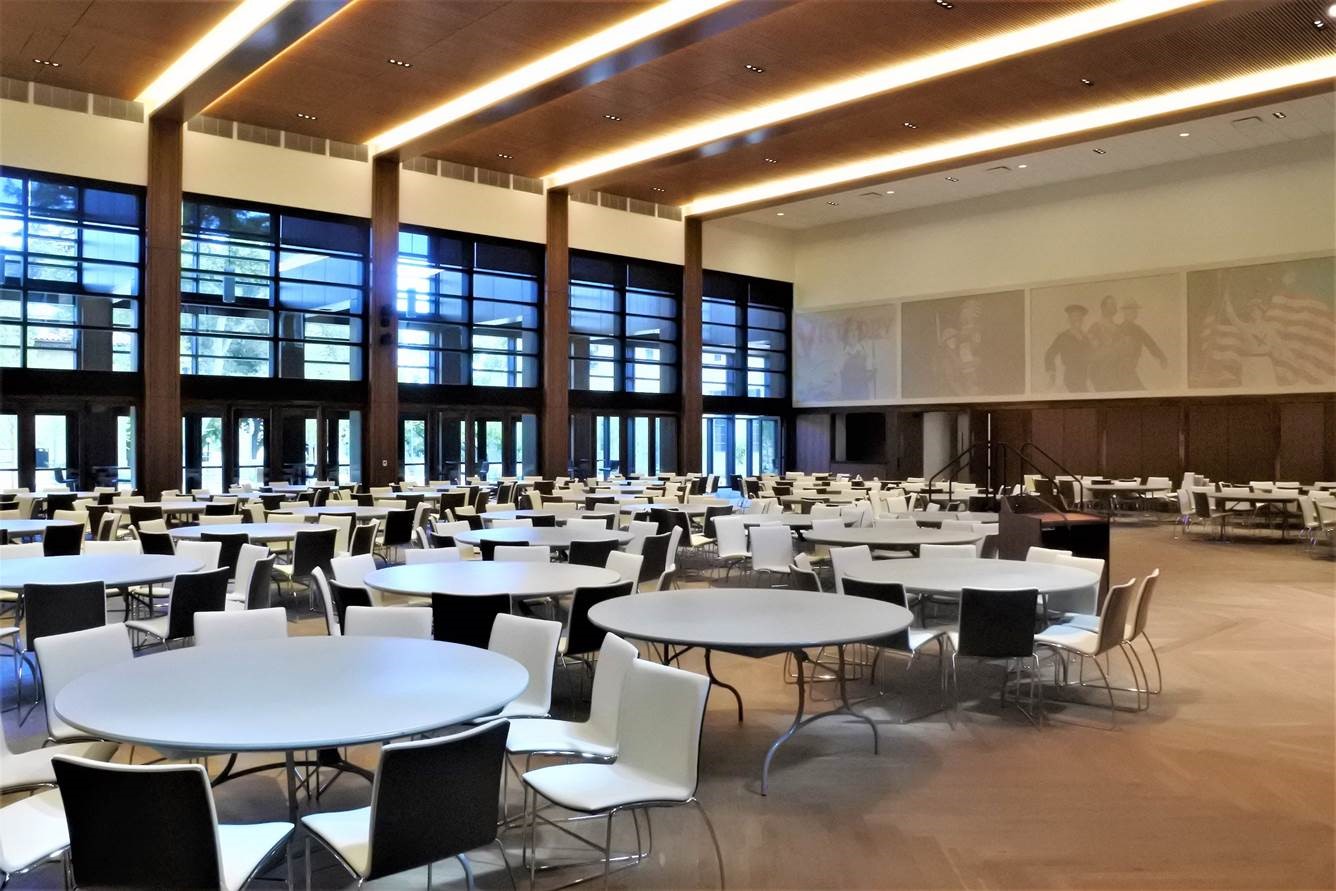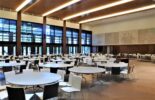


The new home of the Hoover Institution at Stanford University



The latest home of the growing Hoover Institution opened in August 2017. Degenkolb designed the structure for the new two-story, 55,000 square foot David and Joan Traitel Building. The facilities contains support services for the 175 Hoover Fellows, as well as staff. The conference facility is anticipated to host hundreds of visitors a year. The Hoover Institution is a public policy think tank situated on the campus since 1919. The top floor will house the administrative headquarters of the Hoover Institution. The ground floor is a major conferencing center, featuring the 400-seat Hauck Auditorium, named in honor of Everett “Sparky” Hauck and his wife, Jane; and Blount Hall, a dining-multipurpose room for 440, named in honor of Bill Blount.
Features: