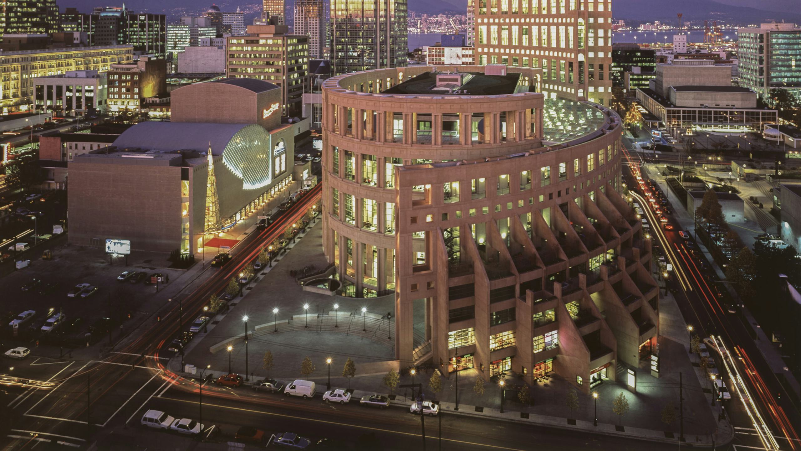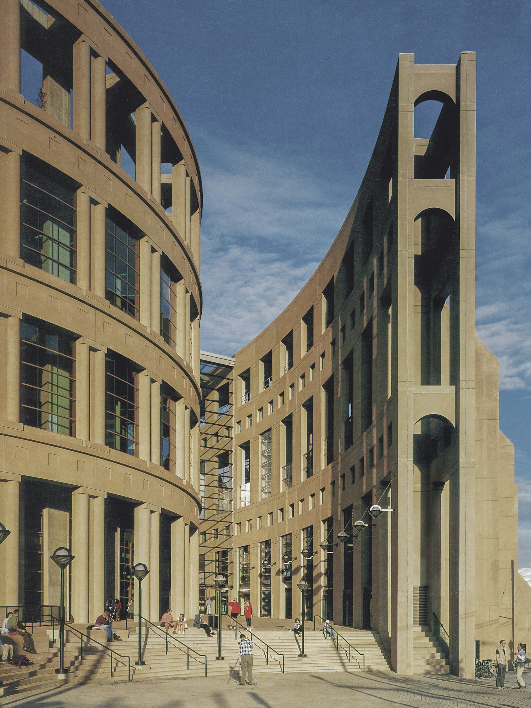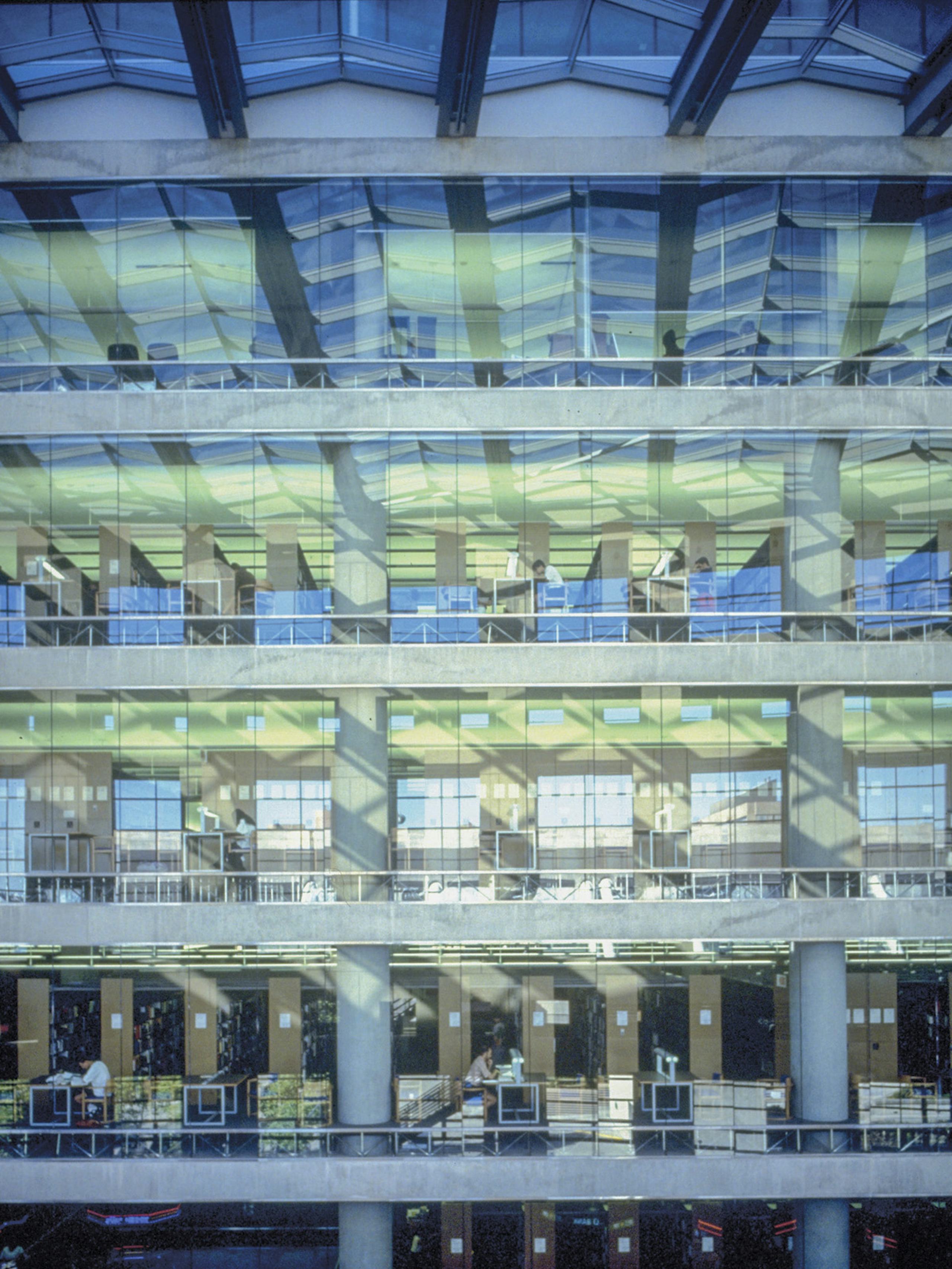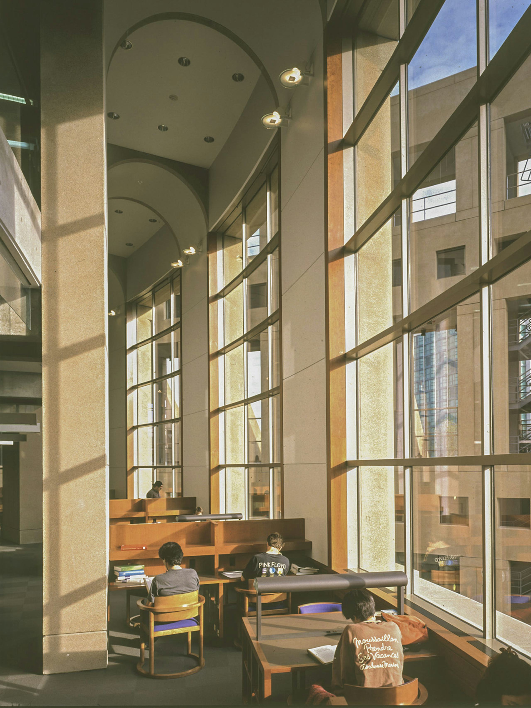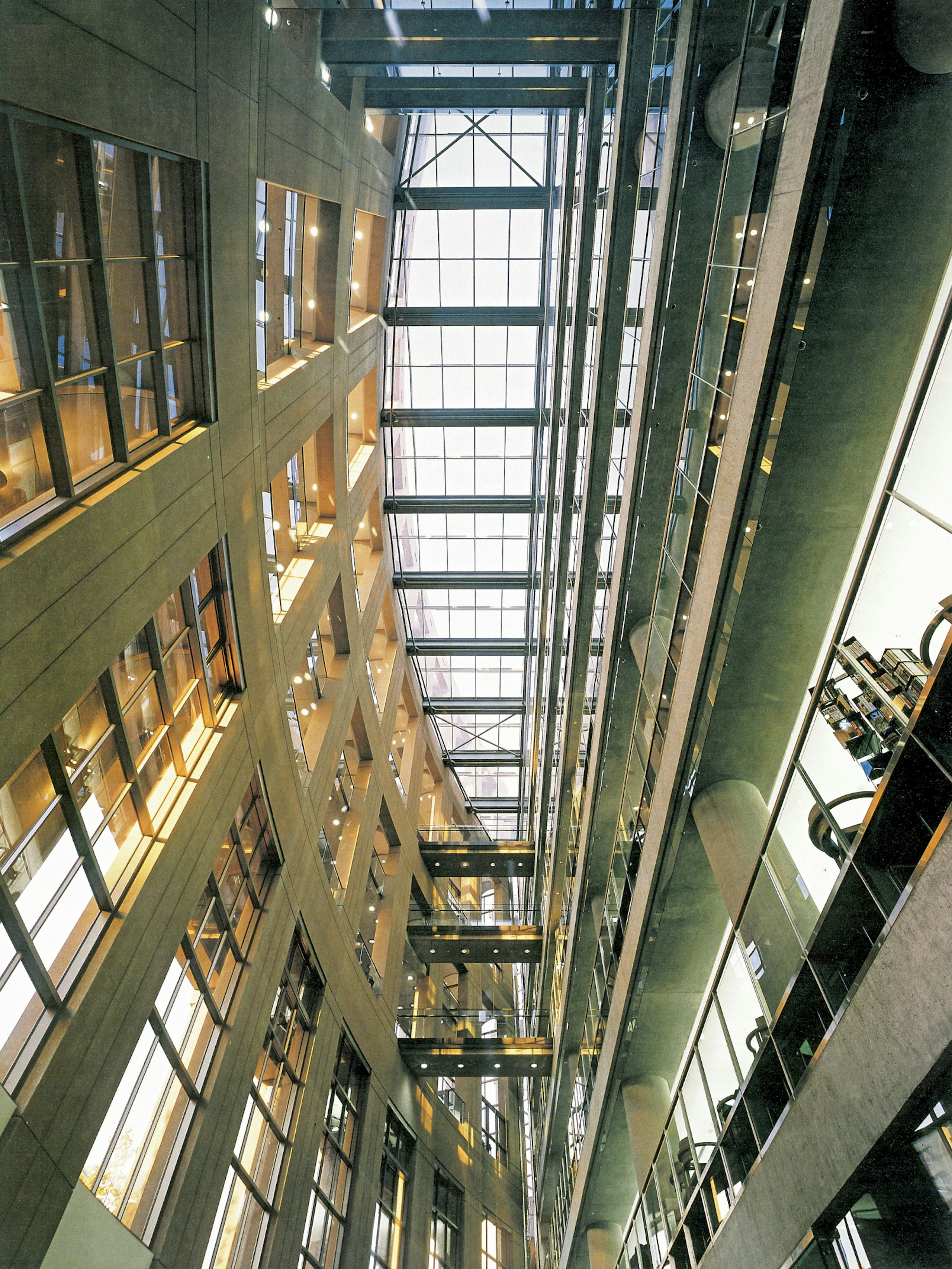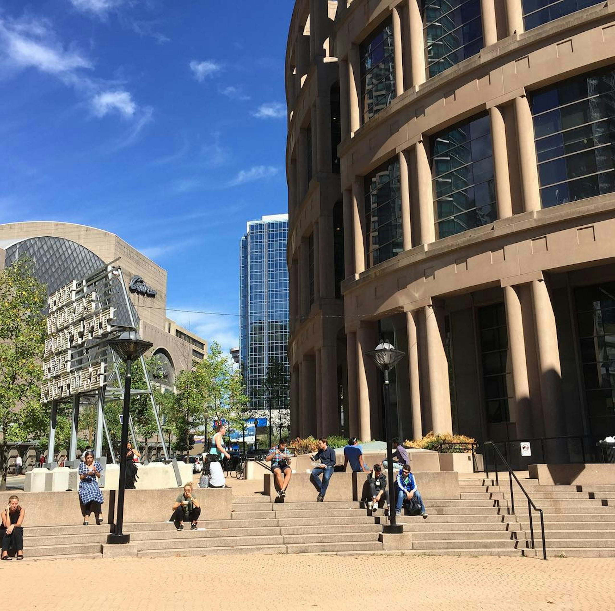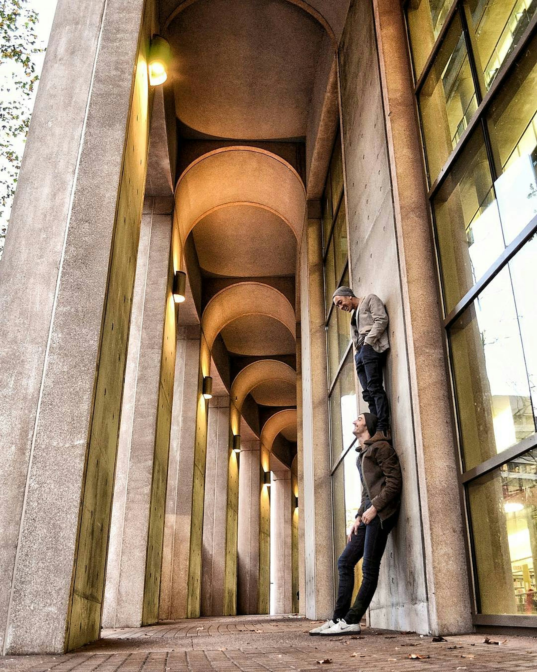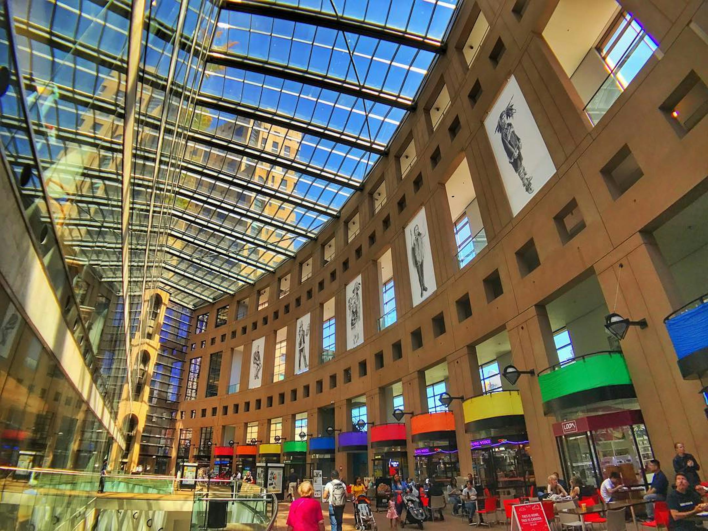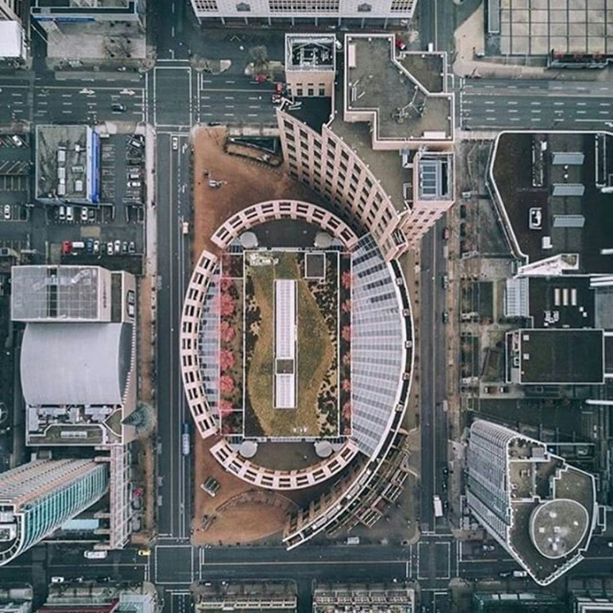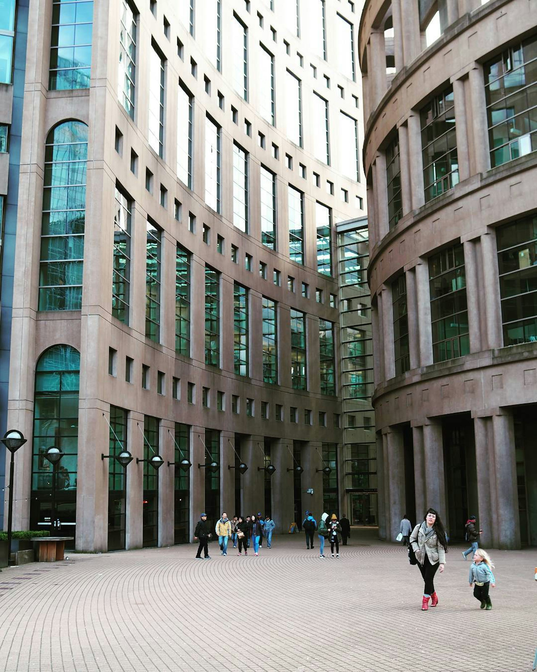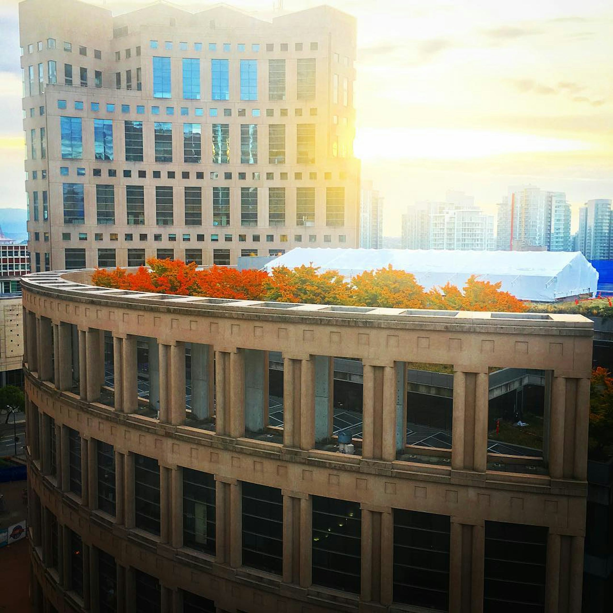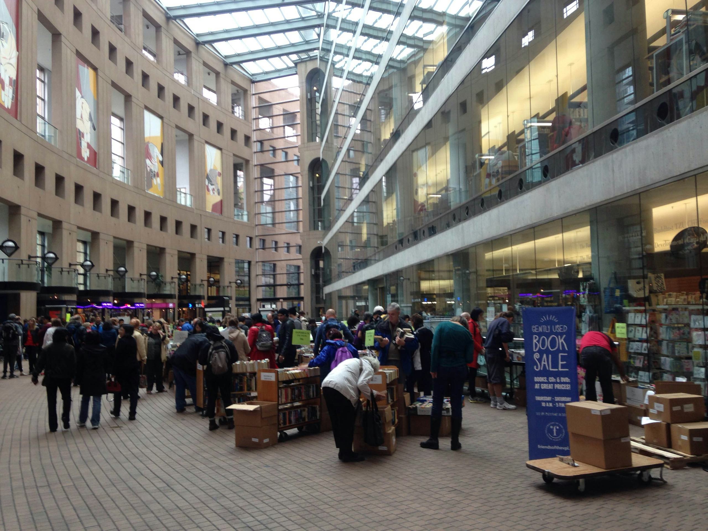Vancouver Library Square
The design for Library Square includes the Library, a Federal Office Tower, and integrated retail and service facilities. The complex occupies an entire city block in the eastward expansion of Vancouver’s downtown core.
The library’s internal glass façade overlooks an enclosed concourse, which is formed by a second elliptical wall defining the east side of the site. The identity-giving colonnade design wraps the building and signals the library’s principal entrance.
The public spaces surrounding the library form a continuous piazza with parking located below grade.
The federal office building tower is co-located with the Library. The building is clad in sandstone-colored precast concrete. The northeast bay of the office tower is completely glazed to form a dramatic bay window with views toward the city and the harbor.
The construction included a sophisticated methodology of precast-as-formwork.
The Library’s urban room is utilized for large-scale community events.
Bridges connect from the central stacks to the reading carousels located in the multi-storey colonnade.
